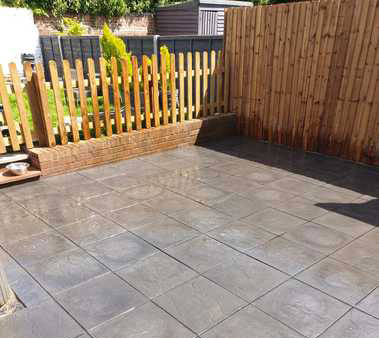Rendering & Cladding
Our most recent project was external cladding to house frontage with new apex tiled and cladded porch roof. We constructed a new tiled apex roof onto an existing porch then removed tired looking tiles and replaced with fully insulated cladding to the whole house frontage to transform this property. If you require information about exterior renovations, rendering or cladding please get in touch on 07927 266 941 or email james_haskell@outlook.com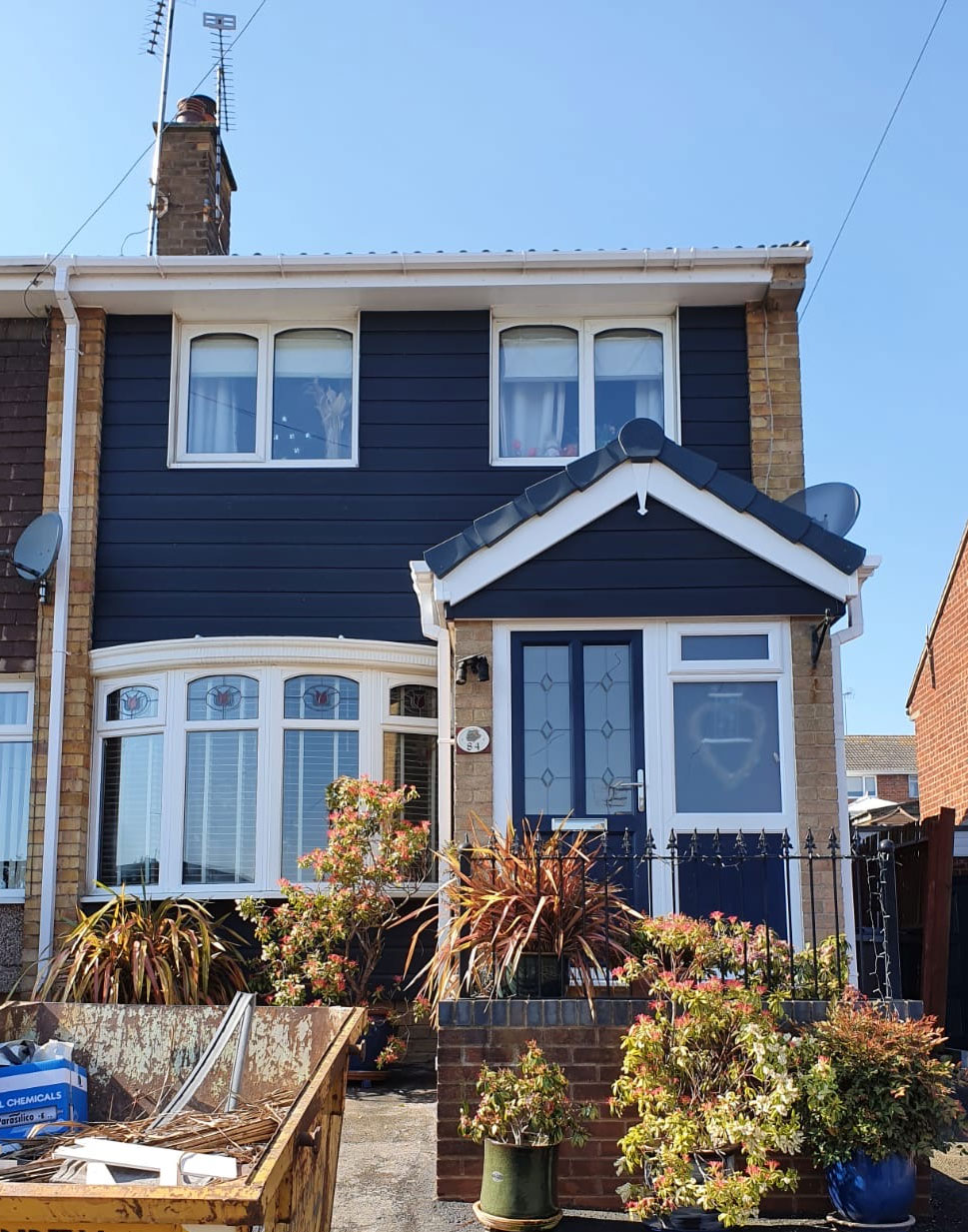
Back to top ^
External Cladding:
Click on a thumbnail to open a large version in a new tab / window.
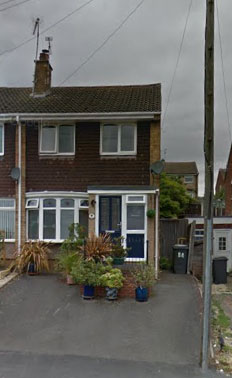



Bathroom Renovation
Our most recent project was a bathroom renovation. We converted a painted and tiled bathroom to a fully marble cladded room. If you require information about bathroom renovations or full wet rooms please get in touch on 07927 266 941 or email james_haskell@outlook.com
Back to top ^
Bathrooms - Cladding renovation:
Click on a thumbnail to open a large version in a new tab / window.












Garage conversion
A double length garage space was unused and our client required an accessible wet room. We partitioned the area and installed from start to finish a clean wet room space with shower, sink and toilet. All walls and the ceiling of the space was insulated and access was made through to the home via the kitchen. Electrical installations and plumbing were carried out. If you require information about partitioning space or accessible conversions please get in touch on 07927 266 941 or email james_haskell@outlook.com
Back to top ^
Conversions & Extensions - Wet room:
Click on a thumbnail to open a large version in a new tab / window.
























Landscaping redesign
The rear garden of the property was levelled and cleared. The original slabbed patio was lifted and relayed at the top of the garden along with a new gravel path with edging stone. A new patio area was laid with wooden accents to the dwarf wall and fence and slabbed steps.
Back to top ^
Landscaping - garden redesign:
Click on a thumbnail to open a large version in a new tab / window.


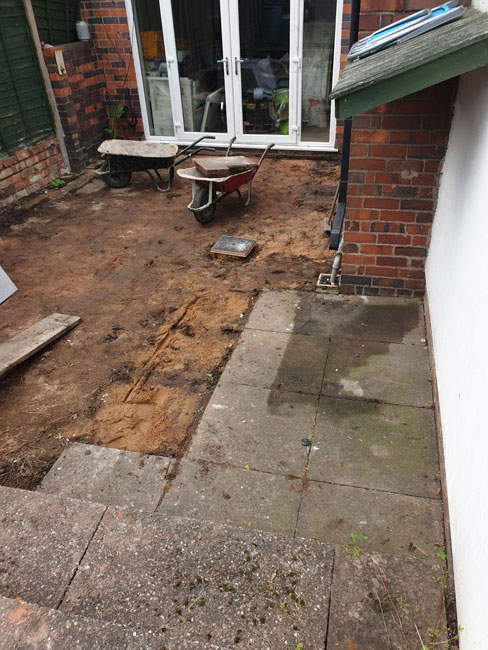
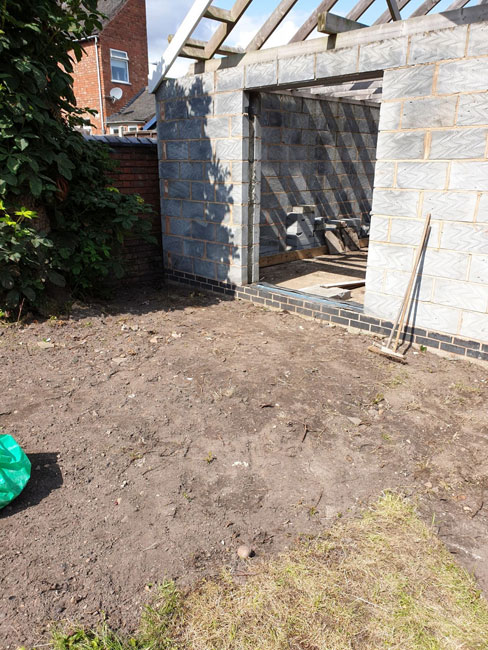

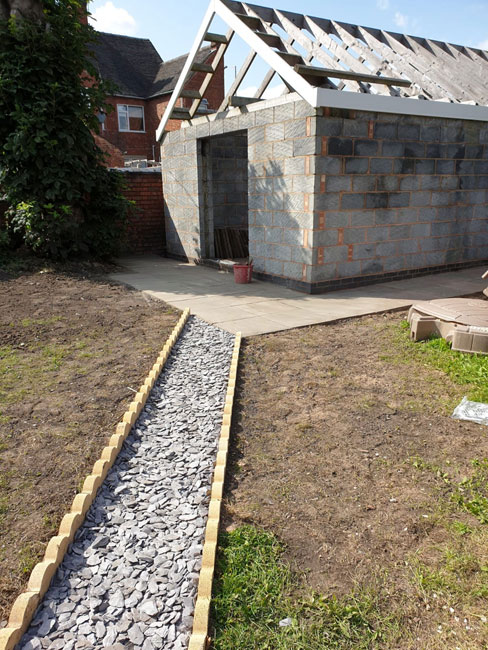
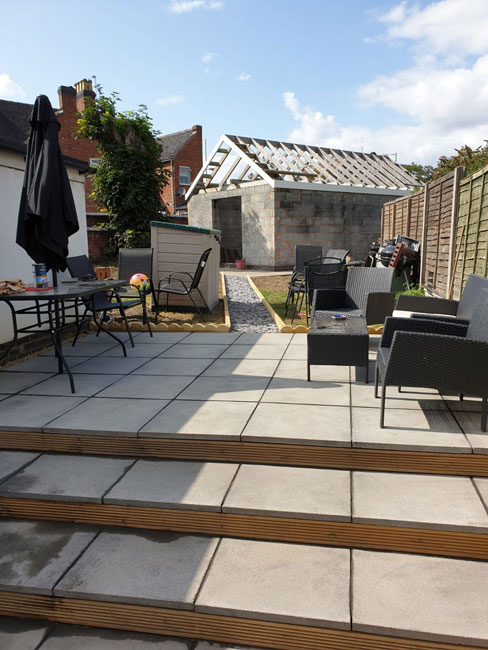

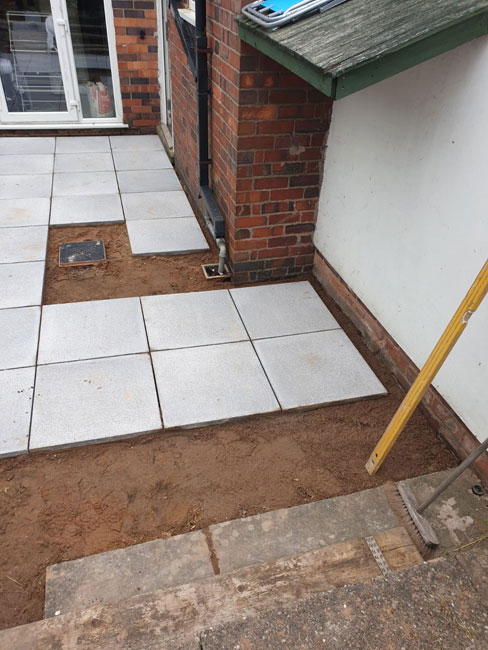
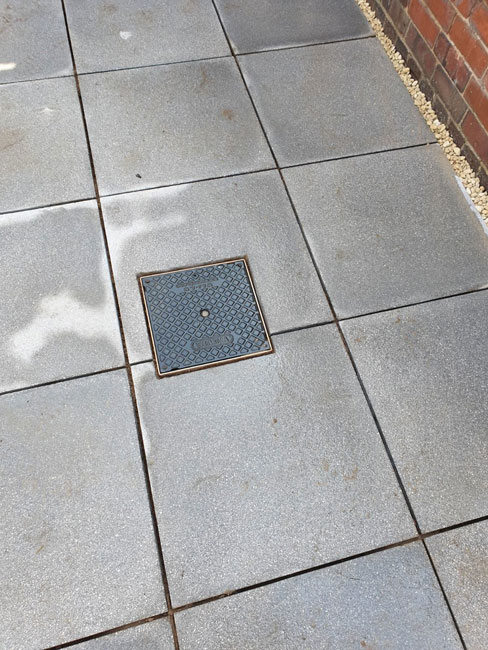
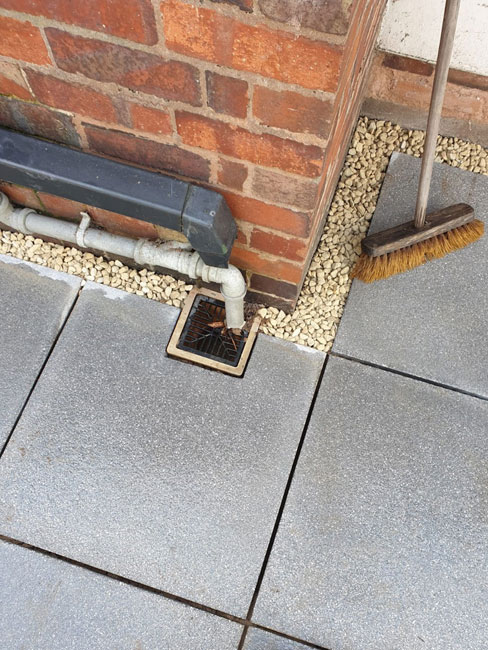

Landscaping redesign
The rear garden of the property was levelled and cleared. A new patio was laid together with side access path. Stepped slabs up to a new garden path with new turf area (retaining tree in process) and a new large raised decked area with foundations and retaining wall.
Back to top ^
Landscaping - garden redesign:
Click on a thumbnail to open a large version in a new tab / window.






















Landscaping - new patio:
Click on a thumbnail to open a large version in a new tab / window.


New curved stone wall
Remove old wall, clear and level area, lay foundation and construct new curved stone wall.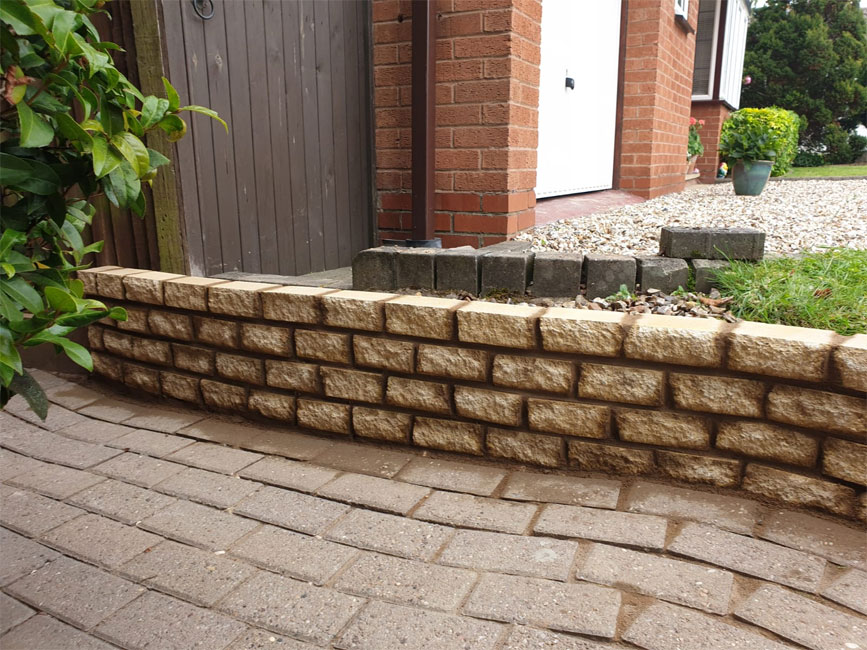
Back to top ^
Landscaping - garden wall:
Click on a thumbnail to open a large version in a new tab / window.
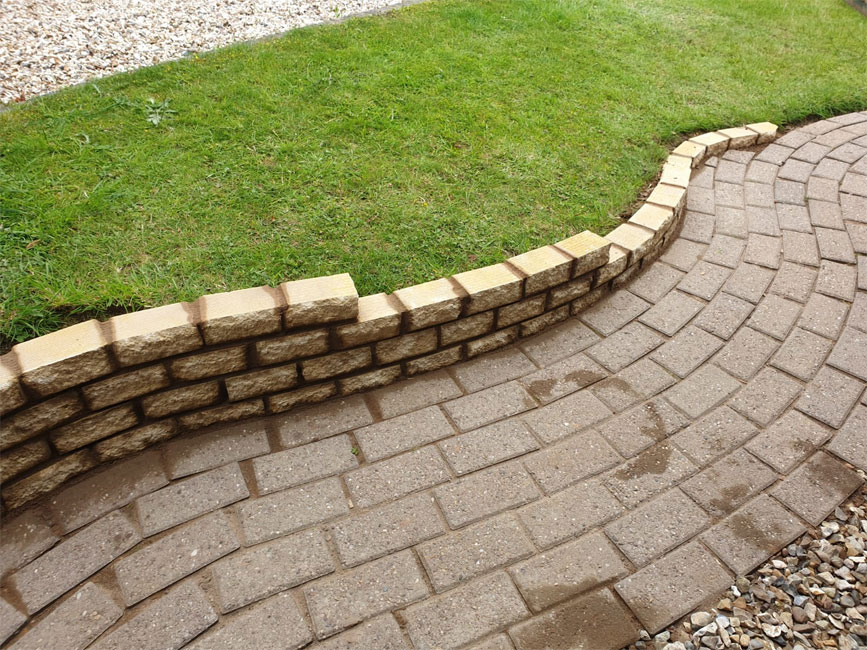

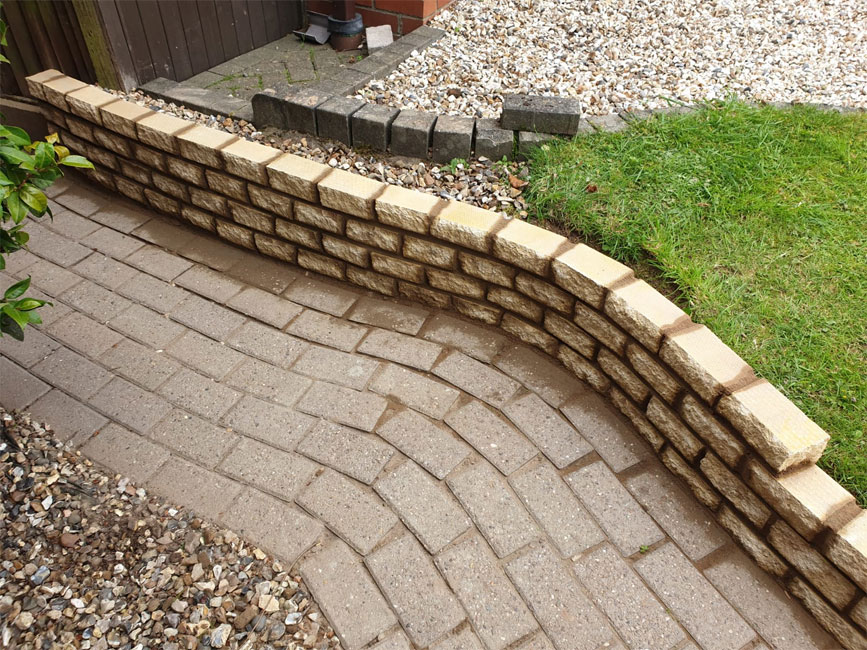
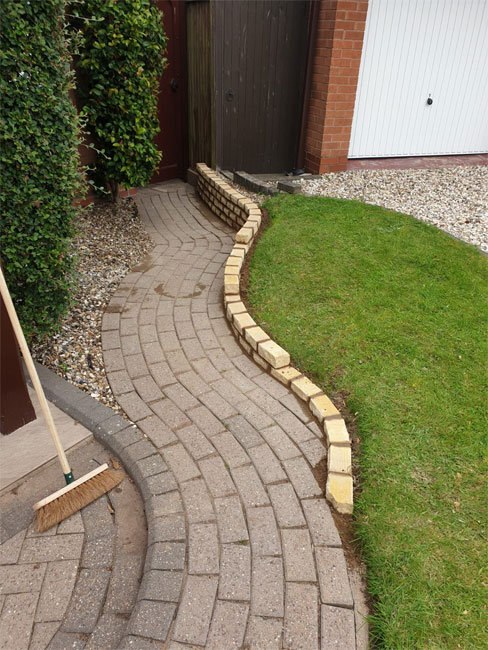
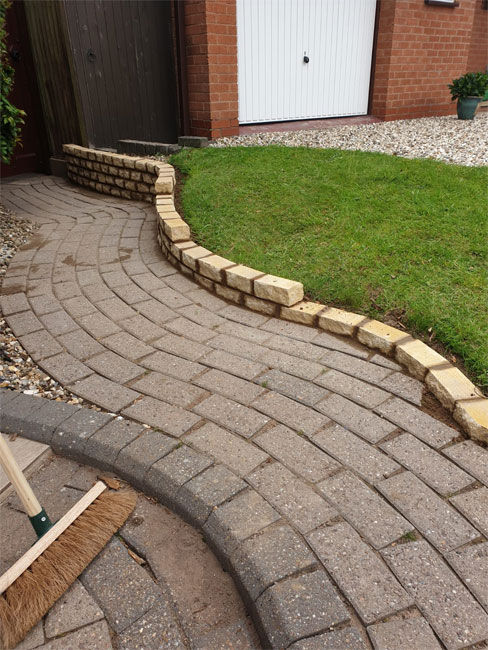
New aggregate border
Clear and level existing soil border, lay new weed proof membrane and gravel (bushes retained).

Back to top ^
Landscaping - gravel border:
Click on a thumbnail to open a large version in a new tab / window.








Garden clearance
Remove all rubbish from front and rear gardens, strim all overegrowth, mow lawns, clear around sleepers and walls. Generally tidy appearance of front and rear gardens.

Back to top ^
Landscaping - garden clearance:
Click on a thumbnail to open a large version in a new tab / window.







Whole room renovation
Construct timber frame and brick in fireplace to create smooth and straight wall in bedroom, re-plaster throughout; all walls and ceiling, around window frame and loft hatch, paint to finish all walls and woodwork including door.

Back to top ^
Building - plastering & painting:
Click on a thumbnail to open a large version in a new tab / window.












Building renovation (inc. ceiling rebuild)
Strip and clear old ceiling in entrance, re-build and plaster ceiling and walls, lift old flooring throughout hallway. Lay new flooring to hallway / kitchen and bathroom.

Back to top ^
Building - flooring & plastering:
Click on a thumbnail to open a large version in a new tab / window.













